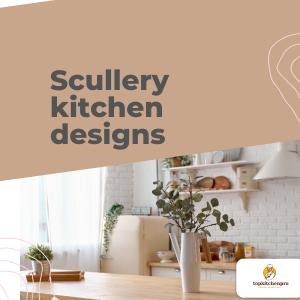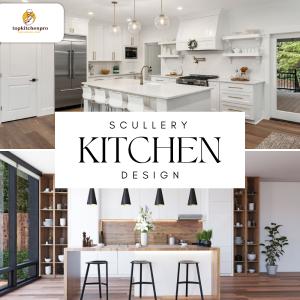Scullery Kitchen Designs: The Complete Guide to an Efficient Second Kitchen
In contemporary home design the charm of an impeccably arranged and beautiful kitchen is more powerful than ever before. Being the focal point of the home the main kitchen is where the family gathers entertains guests and makes memories. Yet this growing desire for open concept living has led to an inspired solution for retaining beauty and order the scullery. A scullery otherwise known as a butler’s pantry or back kitchen is an auxiliary room next to the primary cooking area. This new design trend isn’t about substituting your lovely main kitchen but rather augmenting its functionality.
It is a secret workhorse an area in which to stash the inevitable disarray of meal prep appliance clutter and oversized pantry items. With the inclusion of a scullery in your home’s design you essentially have created a seamless operation wherein the public kitchen is spotless and ready for cameras attention for guests and the functional hardworking job gets done out of the way.
This design ethos combines the wish for a beautiful showpiece with the undeniable necessity of practical use.
What is a Scullery Kitchen and Why You Need One
A scullery kitchen is a single purpose utility area historically employed for washing up food preparation and storage essentially serving as a standby for the main cooking zone. Its defining reason for its increasing popularity is that it provides a solution to a universal problem: mess. In most homes the primary kitchen countertops tend to become the landing area for dirty dishes grocery bags and small appliances creating chaos with both the esthetic and usability of the area.
A scullery offers a dedicated area for all these operations keeping your primary kitchen a peaceful and welcoming space. It is the ideal sanctuary for a second sink a second dishwasher added refrigeration and abundant shelving. For entertainers it becomes a must have staging ground on which courses can be plated and drinks prepared without disrupting the social pace.
It is essentially the luxury of convenience that lets you have a stunning clean main kitchen without giving up even an inch of functionality.

Key Elements of a Functional Scullery Design
In designing a very functional scullery kitchen careful consideration must be given to the major elements that factor in utility rather than flash. Most important is generous counter space which should be a sturdy and spacious surface for meal preparation baking or setting out serving dishes. Second think about storage floor to ceiling cabinets open shelving for quick access to staples and deep drawers for stockpots and pans are a must.
A second sink is a lifesaver with the option to wash vegetables or fill pots without having to elbow room in the core kitchen. Adding other appliances such as a second dishwasher for quick cleanup at big parties a wine refrigerator or a second oven can revolutionize your kitchen’s cooking potential.
The floors need to be functional and simple to clean with lighting needing to be strong and task specific. The aim is to create a space that does more work so you don’t have to and make each cooking and cleaning task more effective and pleasurable.
Optimizing Space in a Small Scullery Kitchen
Whether or not you’re dealing with an enormous space you can still have an extremely efficient scullery kitchen by using intelligent space optimizing methods. The trick is maximizing vertical storage. Make use of every inch of the wall with tall skinny cabinets and open shelving for the pantry staples cookbooks and equipment.
Carousel organizers and pullout cabinets can be used to access corner spaces and make them functional. Opt for a compact bar style sink that gives utility without taking over the limited counter space. With the appliances under counter models such as a slim line dishwasher or a drawer fridge that can be easily incorporated into your cabinetry can be used.
Mirrored areas like a mirrored subway tile backsplash or mirrored cabinet doors can also bounce light off the room and give it an open expansive feel. An efficiently designed compact scullery is proof that it doesn’t matter how much square footage you possess but rather how cleverly you utilize it to back up your primary kitchen.
Modern Scullery Kitchen Ideas and Inspirations
The contemporary scullery kitchen is now a chic customized area that captures the design philosophy of your entire home. Though functionality remains king looks are no longer an afterthought. Modern concepts tend to incorporate mixed materials such as glossy quartz countertops with cozy wooden open shelving for a pop of natural texture. Dark bold cabinetry in charcoal grey forest green or navy blue can add a sophisticated and dramatic look to a lighter primary kitchen.
For an industrial look metal shelving and exposed brick walls create a utilitarian chic effect. Intelligent technology is also finding its way into the scullery including touchless faucets built in charging stations and smart lighting that comes on when moved.
Don’t be nervous about adding personality with a lively tile design on the floor or a show stopping light fixture this is your chance to create a workspace that is both extremely functional and one of a kind.

Merging Your Scullery Kitchen Smoothly with Your Primary Kitchen
The final achievement of a scullery kitchen is how well it cooperates in harmony with your main kitchen providing a smooth efficient workflow between the two areas. This harmony is attained through careful architectural and design considerations that bring the rooms together visually and functionally. Though a distinct functional area the scullery must never have a sense of being an afterthought or isolated area.
One common and very practical practice is to have a large opening a fashionable pass through or even glass paned doors to still have a visual relationship admitting light to seep through and facilitating easy communication between anyone working in either kitchen. This keeps the food preparer in the scullery from feeling cut off from activities occurring in the main space.
The design aesthetic should complement the primary kitchen creating a sense of cohesion. This does not mean the finishes must be identical in fact a slight variation can add depth and character. You may decide to carry over the same cabinetry hardware or countertop material from the primary kitchen into the scullery to establish a discreet thread that connects the areas and possibly selecting a harder wearing and more utilitarian flooring material in the secondary area.
Your aim is to establish a natural flow between the showpiece and workhorse whereby transitioning between tasks is a seamless experience. Each component from sink placement to the stream of the countertops must be designed to enable a practical and smooth back and forth motion such that the whole cooking and cleaning process becomes an integrated experience within the ecosystem of your home.
That this conscious integration is achieved means that your scullery kitchen will not only be a secret room but a central synergistic element of your home’s functionality and design story. In addition this harmonious partnership continues past simple physical intersection to involve a considerate division of function between the two areas.
The principal kitchen is where presentation and socializing take center stage with show stopping features such as a dramatic island sophisticated pendant lighting and lovely sometimes delicate surfaces. Conversely the scullery kitchen is designed for unadulterated performance and longevity. Here you can get function first with tough easy to clean surfaces functional task lighting that banishes shadows from work areas and industrial strength fixtures that can withstand heavy daily traffic.
This deliberate contrast lets each room be great at its particular purpose without sacrifice. The primary area is still an unfailingly immaculate stage for entertaining and the scullery is the energetic behind the scenes engine room.
This deliberate division keeps the noisy messy parts of food preparation blenders and food processors to scrubbing pots within an area that can deal with it without destroying the serene and welcoming ambiance of your home’s central gathering space. In the end blurring these spaces is all about establishing a chic conversation between function and form where each kitchen enriches and fulfills the purpose of the other.
Conclusion
The incorporation of a scullery within your home’s architecture is among the most revolutionary investments you could make for your living and property value. The genius of a secondary kitchen space extends far beyond being a passing fad it is a deep and functional solution for contemporary lifestyles.
It enables you to have a lovely uncluttered main kitchen always prepared for spontaneous visitors and family gatherings while at the same time offering a separate functional command center for all of the intense work that is required to produce those special moments. The security of knowing the chaos is restricted and under control is well worth its weight in gold cutting daily stress and raising the enjoyment of cooking and entertaining.
Whether you are a serious entertainer a foodie or just a hectic family looking for more harmony a scullery provides unmatched functionality and organization marrying efficiency with luxury. It rethinks how you engage with the center of your home enabling your main kitchen to completely realize its potential as a clean space of warmth and beauty while the scullery comfortably manages the heavy work in the background.
This considerate division of labor between the two rooms guarantees that all areas of your culinary existence are served with purpose and productivity. In the end accepting the idea of a scullery kitchen is about giving yourself permission to appreciate both the glitz and the grime of domestic life with impunity and allowing a well balanced current that enriches each meal cooked and each moment experienced within your home.
