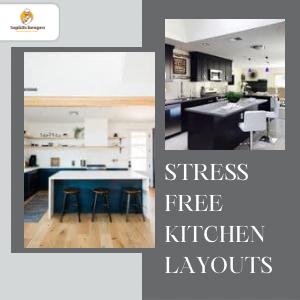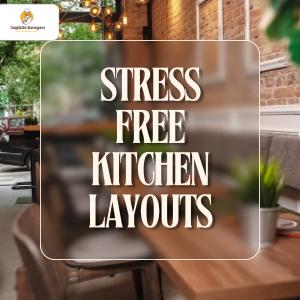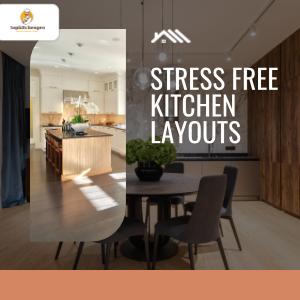Stress Free Kitchen layouts: Your Blueprint for a More Peaceful Cooking Environment
Picture yourself entering your kitchen and experiencing a sense of calm rather than a jolt of stress. For some the kitchen is the center of the house an area in which to prepare meals bond with loved ones and relax after a stressful day. Yet a poorly designed layout can turn this hub into a source of constant frustration with too many steps between key areas cluttered countertops and awkward corners that hinder movement.
The key to transforming this experience lies in intentional design focused on creating a truly stress free kitchen layout. This is not about having the magazine perfect appearance but about creating a practical effective and happy space that flows effortlessly for you and your family.
A thought out kitchen reduces superfluous effort optimizes storage and enhances the flow of work so that each process from morning coffee to dinner parties is easy.
By recognizing the fundamental principles of intelligent design you can avoid the typical pain points that result in daily annoyance and establish a space that fosters tranquility and efficiency. This guide will take you through the key components and trending layouts that lead to a harmonious and functional cooking area.

Understanding The Core Principles Of A Functional Kitchen
Any stress free kitchen design is built on the age old principle of the work triangle which relates the three primary work areas: the sink the refrigerator and the stove. The idea is to position these in a triangular relationship with unobstructed paths keeping to a bare minimum the amount of steps the chef will have to take to prepare a meal. Nonetheless contemporary design has developed this concept into the concept of specialized zones.
Consider setting up different areas for prepping cooking cleanup and storage. A prep area requires plenty of counter space close to the refrigerator and sink a cooking area demands unobstructed landing places beside the oven and hob. By dividing up your kitchen you establish a rational sequence that avoids cross traffic and disorganization particularly with more than one person utilizing the area.
This considerate organization is the first and most important step towards getting rid of clutter and chaos with everything having a place and every job having a rational effective order.
The Evergreen L Shaped Kitchen For Flexible Movement
The L shaped kitchen is a consistent favorite for good reason providing maximum flexibility and a natural design fit for a very broad range of room sizes particularly corners. This type of layout uses two neighboring walls to create its eponymous “L” providing an unobstructed and effective work triangle that is simple to use.
One of the biggest advantages of it is that there is no traffic flow around the core work area which greatly minimizes interference and provides a safer space free from behind the back accidents.
The design easily opens into adjacent dining or living spaces providing a social environment in which the cook never feels left out. The unbroken long countertops offered by the L shaped kitchen are ideal for creating those all important dedicated spaces from a spacious prep zone to a relaxing breakfast bar. Its open nature and simplicity make it a great choice for creating a minimalist and stress free kitchen design without sacrificing functionality or style.

Maximizing Efficiency With a Galley Kitchen Design
Too often overlooked the galley kitchen design is a workhorse of efficiency especially in longer narrower rooms. With two parallel walls this configuration sets up a highly functional and tight work corridor with everything within easy access. The sink refrigerator and cooktop are usually grouped in a straight line or an extremely tight triangle so you can actually spin around or take one step to switch between tasks.
This incredible space saving concept eradicates unnecessary footsteps and is legendary in its application within professional kitchen settings for its sheer functionality. To avoid the feeling of being cramped emphasize the use of ample light reflective surfaces and symmetrical cabinetry.
A well planned galley kitchen concept demonstrates that you don’t have to have a grand footprint in order to achieve a highly functional and streamlined cooking area. It is the ultimate test of the principle that at times less movement really does produce less stress.
The Roomy And Social U Shaped Kitchen Design
For homeowners who have more square space the U shaped kitchen design offers the ultimate in counter space storage and enclosed efficiency. With cabinetry and appliances placed on three walls this configuration creates a “U” that encloses the user on three sides a focused and highly utilitarian cooking cockpit. The sheer amount of counter space provides open and discrete areas for prepping cooking and cleaning with tools and ingredients placed in easy to reach positions within the boundary.
This design automatically reduces other household members’ foot traffic through the work space permitting seamless meal preparation. The U shaped kitchen design is best for individuals who are serious about cooking and want an area where several people can operate together without bumping into one another.
It provides a feeling of control and management of the cooking process thereby resulting in a more structured and less stressful kitchen experience.

Island And Peninsula Additions For Additional Functionality
The incorporation of an island or peninsula addition is one of the best means of increasing both the functionality and the social aspect of your kitchen. These elements serve as multitalented workhorses offering welcome additional counter area for meal prep a relaxed area for convenience meals and useful added storage below.
An island can successfully delineate a kitchen area in an open plan setting without encasing it providing a natural focal point for family and visitors. A peninsula shared at one point with the main design provides these same advantages in a more space efficient manner frequently acting as a discreet room divider.
Whichever type of addition you opt for an island or peninsula it greatly enhances your workflow by providing a second landing area area for a second sink or even a casual seating area that keeps the chef engaged in conversation.
Intelligent Storage Solutions To a Clutter Free Kitchen
The cornerstone of any genuinely stress free kitchen design is without a doubt smart and innovative storage. An attractive and well designed kitchen can still feel disorganized if all the cabinets are jam packed and countertops are laden with a mess of appliances and gadgets.
The end result is to have a specific easily reached home for each and every item ranging from the big stockpot to the little spice jar. This design critical function of design elevates the entire kitchen experience from one of being in a perpetual state of disarray to one of peaceful organization. To accomplish this goes leaps and bounds beyond the common shelves and huge cabinets that so many times are black holes for pots and pans.
The contemporary strategy is a strategic layering of the types of storage beginning with deep drawers that slide open easily to show their full contents allowing heavy pots and piles of bowls to be far more easily accessed than having to bend and dig into the dark interior of a lower cabinet.
Your best friend is vertical space tall pantry cabinets with adjustable pullout shelves prevent any bag of flour or canned item from being lost in the back of the cabinet again and open shelving placed where it’s most convenient keeps daily dishes and glassware at arm’s length adding a personal touch to the décor. The true magic however occurs within the cabinets themselves with specially designed organizational systems.
Consider pullout spice racks attached to the inside of cabinet doors modern tray dividers that store cutting boards and baking sheets standing up neatly and clever corner carouses or pullout shelves that at last take advantage of every square inch of those notoriously inefficient corner cabinets.
Adding other smart features such as a built in cabinet with power for charging countertop devices a trash and recycling bin drawer custom fit or even a shallow drawer for lids can make a significant difference in everyday functionality.
Through the use of these considerate and holistic storage provisions for a clutter free kitchen you methodically remove the main causes of irritation the digging the searching and the visual noise. A tidy kitchen is by definition a peaceful kitchen it is an area where equipment is logically at your fingertips the countertops are uncluttered and waiting for action and the whole room is open streamlined and actually serene.
It is this kind of order that is the key to really freeing the potential for a stress free kitchen experience one in which cooking and cleaning become enjoyable rather than drudgery.
Conclusion
Planning a stress free kitchen design is an investment in your daily wellness and the happiness of your home overall. It goes beyond mere choosing of cabinets and countertops and instead concerns itself with designing an intuitive space that naturally accommodates your rituals and reduces friction on a daily basis. The process is a mindful exploration of how you work move and live in the center of your home. Keep in mind that the perfect kitchen is a very personal room it has to be an honest expression of how you cook gather and live.
No matter if your taste runs to the utilitarian simplicity of a galley the flexible openness of an l Shaped or the total functionality of a U shaped design the underlying objectives are the same. Keeping in mind a rational sequence is key with the flow from refrigerator to sink to range seamless and unhampered.
Maximizing smart storage is not optional since it is the secret to eliminating clutter on the countertops and the aggravation of looking for misplaced items. Finally all design decisions should lead to a feeling of openness and effortless flow. Through adhering to these fundamental principles you essentially reinvent the nature of your kitchen.
It becomes no longer a chore filled space but a peaceful joyful command center that nourishes both body and spirit. A peaceful and streamlined kitchen is really the foundation of a peaceful and contented home a place where memories are made without the background of unnecessary tension.
